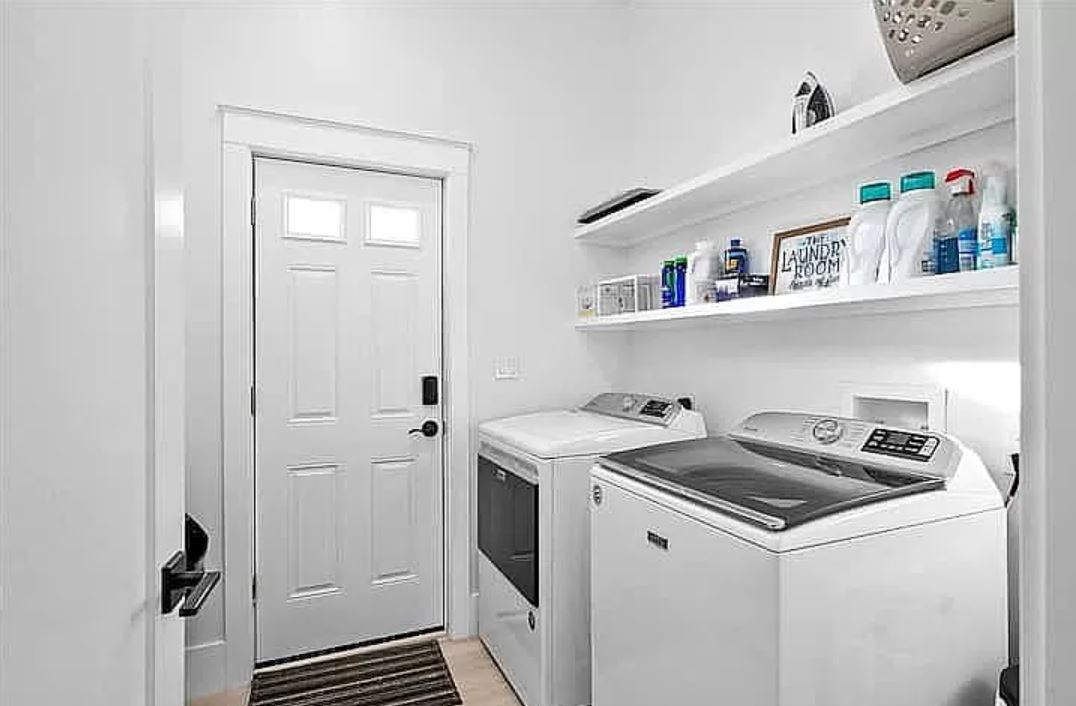Arvada, CO FSBO Real Estate Listing
$1,999,999
 7 BEDROOMS
7 BEDROOMS  5 BATHROOMS
5 BATHROOMS  4,477 SQ. FT.
4,477 SQ. FT.  0.22 ACRES
0.22 ACRES  BUILT IN 2022
BUILT IN 2022 $446 /SQ. FT.
$446 /SQ. FT.  Single Family Home
Single Family Home
Property Description
Lap of luxury with this awe-inspiring custom masterpiece in the sought-after Arvada neighborhood, boasting no HOA restrictions! Currently operating as a lucrative short-term rental, generating an impressive $200,000 annually, this home is a lucrative investment.
Positioned on an elevated site, revel in serene mountain views.
Constructed in 2020, this residence seamlessly blends the clean lines of contemporary design with the timeless character of traditional architecture.
As you approach, the covered porch and grand 8 ft tall double doors welcome you inside.
The main floor unfolds into a bright open-concept layout, adorned with large windows to flood the home with natural light.
Featuring soaring 10ft ceilings, the main floor encompasses a formal dining room, a living room with an electric fireplace, a well-appointed office with built-in shelving, a powder room with high-end Calista fixtures, and a convenient laundry room.
The kitchen steals the show with custom cabinets, a farmhouse sink, gas stove, slate fingerprint-free appliances, a spacious island with storage on both sides, stunning quartz countertops, and sliding doors leading to the deck.
The deck is equipped with a natural gas grill hookup for seamless outdoor cooking.
A pool/spa awaits your enjoyment, while downstairs, a fantastic game room provides additional entertainment space.
The meticulous attention to detail continues with features like dark walnut wood handrails on the staircase and custom shelving and closets.
Ascend to the second floor through double doors, revealing the spacious primary bedroom with a luxurious en-suite bath and a walk-in closet.
The en-suite bath is a retreat with a freestanding soaking tub, heated floors, high-end fixtures, and tranquil mountain views.
The second floor also houses two secondary bedrooms with a Jack and Jill full bathroom, along with a guest room featuring an en-suite bathroom.
The fully finished basement serves as a versatile mother-in-law suite, featuring three bedrooms, a full bath, a kitchenette, and two large storage rooms.
This home boasts two separate HVAC systems, 240-volt 50-amp fast charge outlets in the garage for electric car charging, a high-efficiency sprinkler system, and 4K security cameras.
Comcast provides high-speed internet access, and the home is equipped with two jumbo screens featuring cable and smart features.
Strategically located just a short 25-minute drive from Boulder and downtown Denver.
Call (720) 250-6040
Details & Amenities
Heating:
Cooling:
Auxiliary SQ FT: 200
Property Address
6725 Beech Ct, Arvada, CO 80004, USA, City - Jefferson County




 Valentin
Valentin  4,477
4,477
