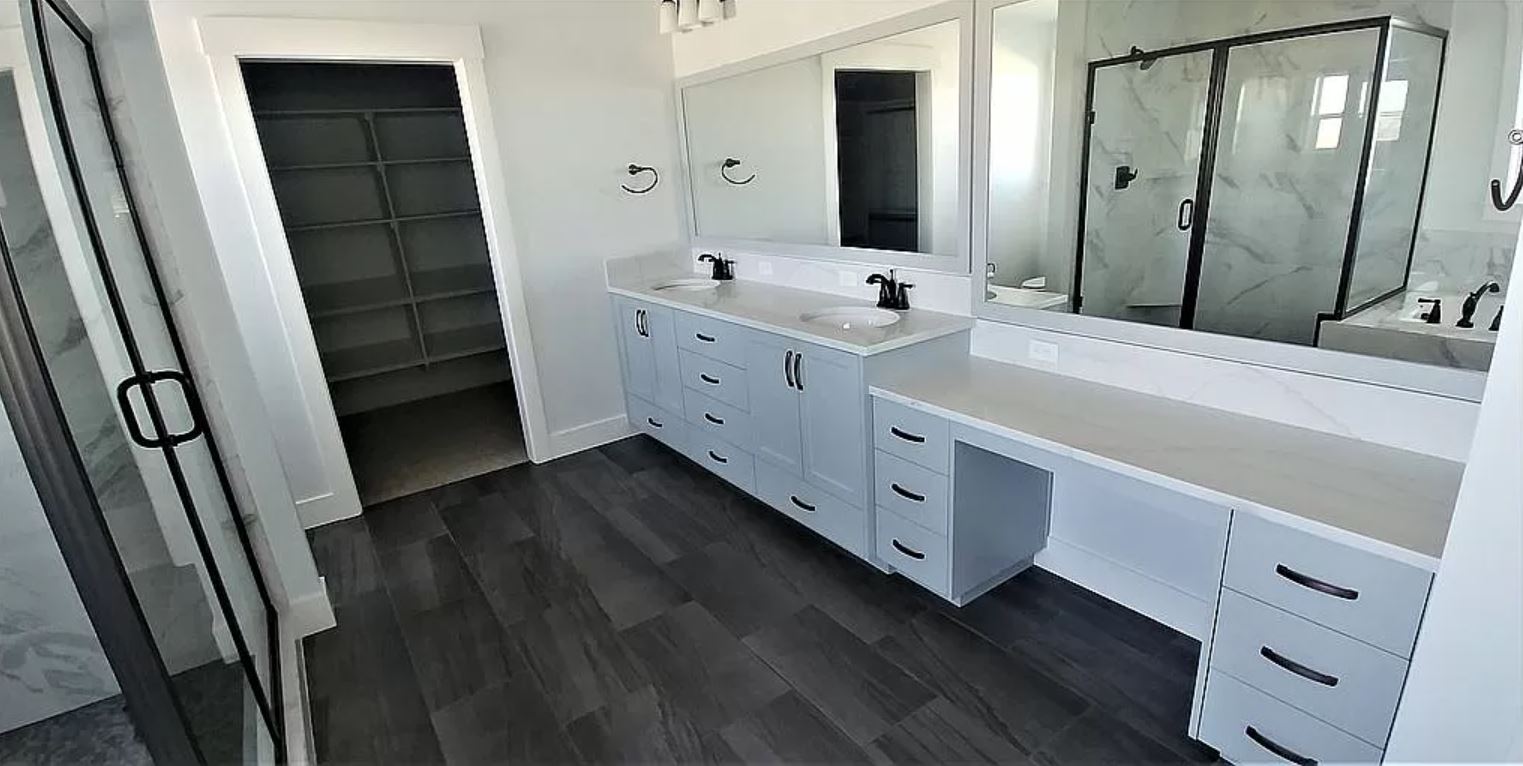Relax in your spacious owner's suite with a vaulted ceiling
$690,000
 3 BEDROOMS
3 BEDROOMS  3 BATHROOMS
3 BATHROOMS  2,500 SQ. FT.
2,500 SQ. FT.  0.2 ACRES
0.2 ACRES  BUILT IN 2019
BUILT IN 2019 $276 /SQ. FT.
$276 /SQ. FT.  Single Family Home
Single Family Home
Property Description
Relax in your spacious owner's suite with a vaulted ceiling, oversized bathroom and expansive walk-in closet.
Customized to incorporate one of the upstairs bedrooms the owner's suite is a one-of-a-kind for this original four-bedroom floorplan.
Designer kitchen w/huge island, quartz counters, full splash, SS appliances, gas range, & W-I pantry.
Perfect for entertaining, the open floorplan flows to the outdoor living area w/ covered patio, fire pit and west-facing backyard views.
Custom finishes include CAT6 wiring, granite island & counters, full-height cabinets, built-ins, mouldings, tray ceilings, transom windows, hand-textured walls, engineered floors, raised garden and garage storage! Office plus 4th bedroom makes a great flex room! The three-car garage provides plenty of room for tools and toys.
Located adjacent to the historic Oregon Trail with endless outdoor recreation opportunities within a minute's walk or drive from your front door.
Zoned for top-rated schools.
(214) 566-1526
Details & Amenities
Heating:
Cooling:
Auxiliary SQ FT: 400
Property Address
7525 S Wagons W Ave, Boise, ID 83716, USA




 Lyman
Lyman  2,500
2,500
