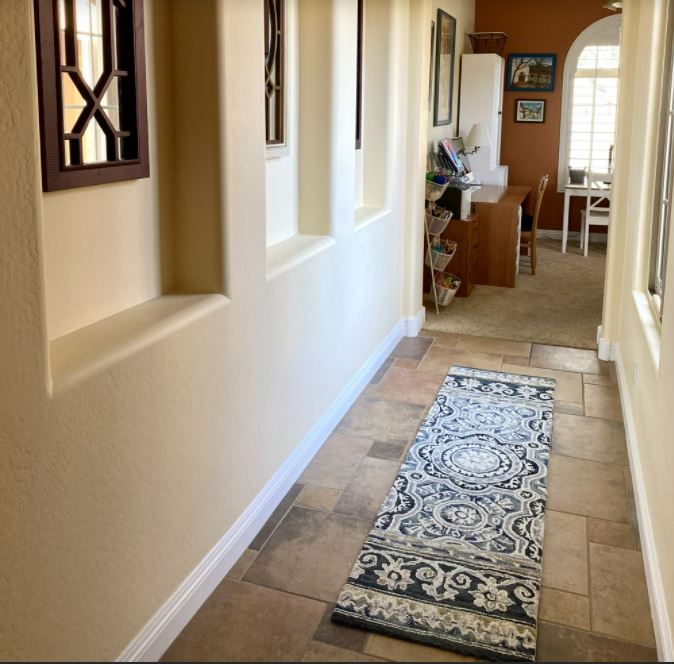4 BD, 3.5 BA w/ beautiful spiral staircase & 20 ft cathedral
$925,000
 4 BEDROOMS
4 BEDROOMS  3.5 BATHROOMS
3.5 BATHROOMS  3,537 SQ. FT.
3,537 SQ. FT.  .15 ACRES
.15 ACRES  BUILT IN 2007
BUILT IN 2007 $261 /SQ. FT.
$261 /SQ. FT.  Single Family Home
Single Family Home
Property Description
"REDWOOD" model at Fireside.
Popular model w/ beautiful spiral staircase & 20 ft cathedral ceiling
4 BD, 3.
5 BA w/ downstairs guest suite
Corner lot w/ open & shady courtyard
Mountain views from backyard and upstairs
UPGRADES:
XL custom 100" x 69" kitchen island - quartzite countertop w/ front & rear cabinets
Massive walk-in storage area underneath staircase
Upgraded custom white plantation shutters
Additional can ceiling LED lights add to loft, dining room, office & storage closet
Water heater 1.
5 yrs old
3 car garage w/ overhead storage racks
EXTRA DETAILS:
Large loft great for tv/family room or kids play area
Second floor laundry
Master BA has tumbled stone shower & floor, Kohler soaking tub, his/hers closets
Granite countertops in bathrooms
Gourmet kitchen w/ double ovens & GE Monogram appliances
Flagstone in courtyard & rear patio
Home office/den located in own private wing facing courtyard
Real grass w/ fountain in backyard
Fireside Community Center and parks.
Large play pool, exercise pool, spas, basketball court, tennis courts, playgrounds
AVAILABLE IN OCT/NOV 1.
MOVING AND MUST COMPLETE REMODEL.
Details & Amenities
- Central Island Kitchen
- Energy Efficient Appliances
- Energy Efficient Windows
- Granite Countertops
- Great Room
- High Ceilings
Heating:
Cooling:
Auxiliary SQ FT: 900
Property Address
21309 North 39th Way, Phoenix, AZ, USA




 Mona
Mona  3,537
3,537
